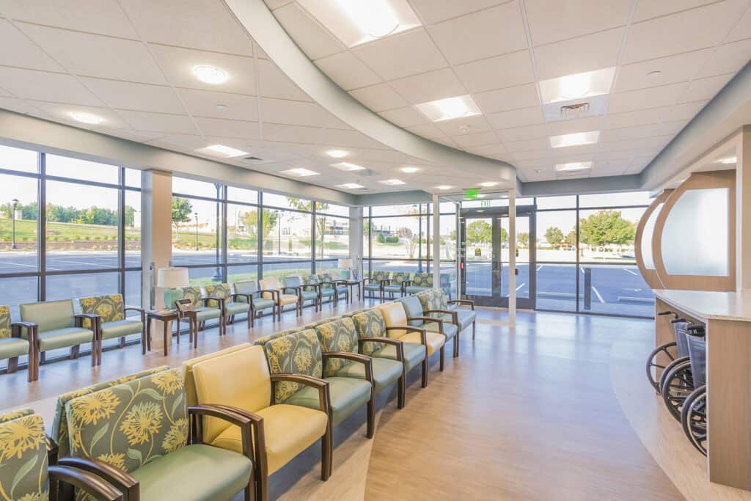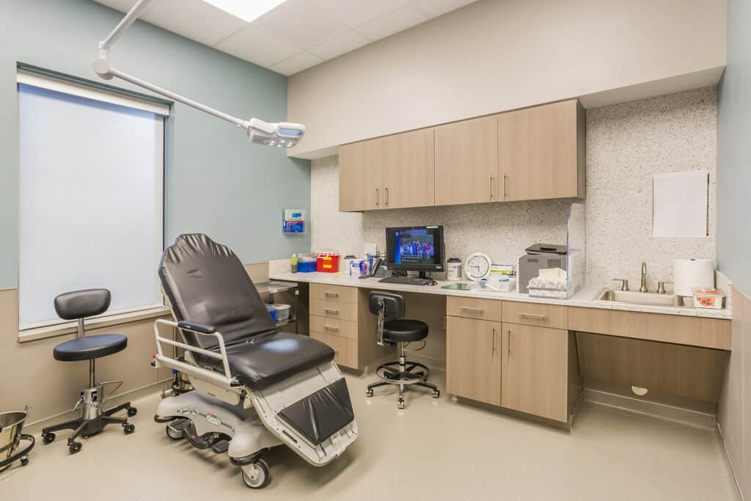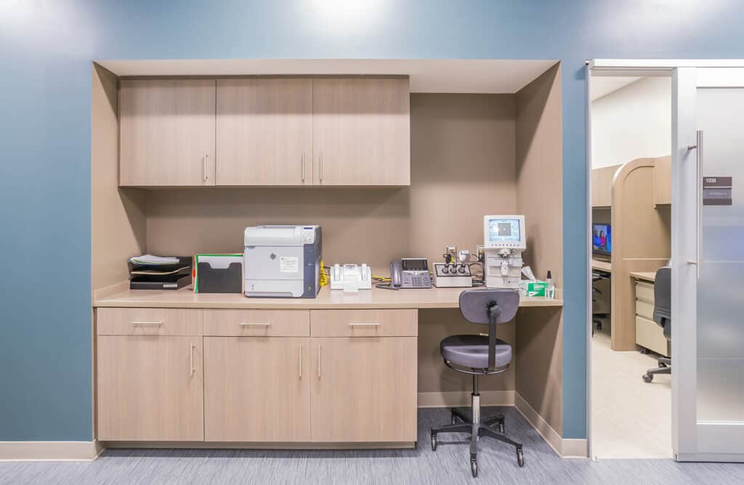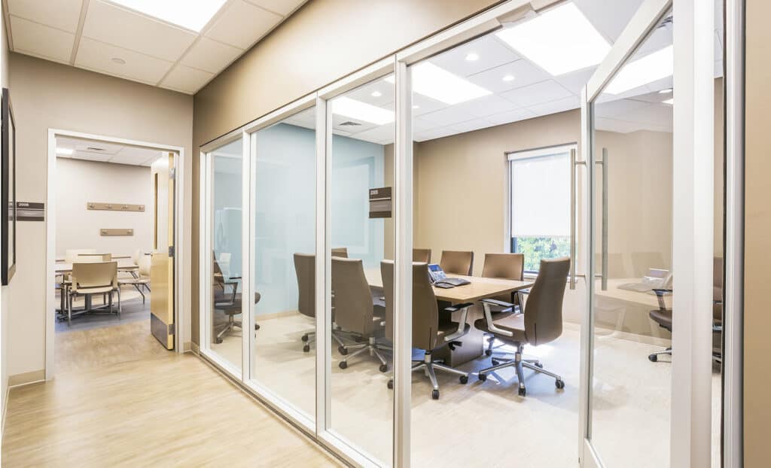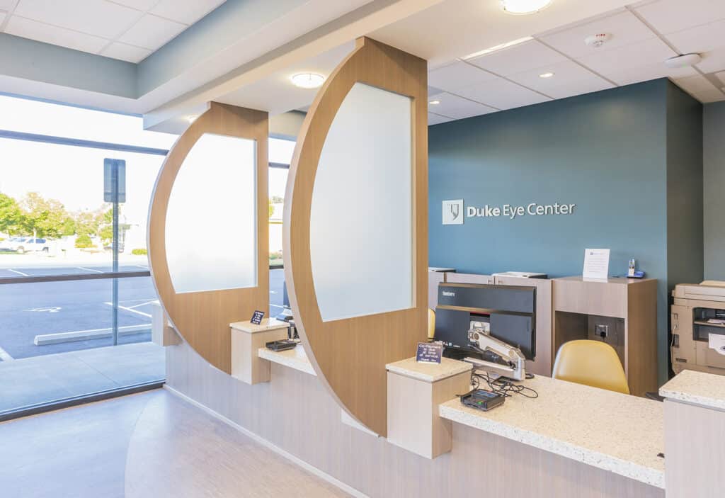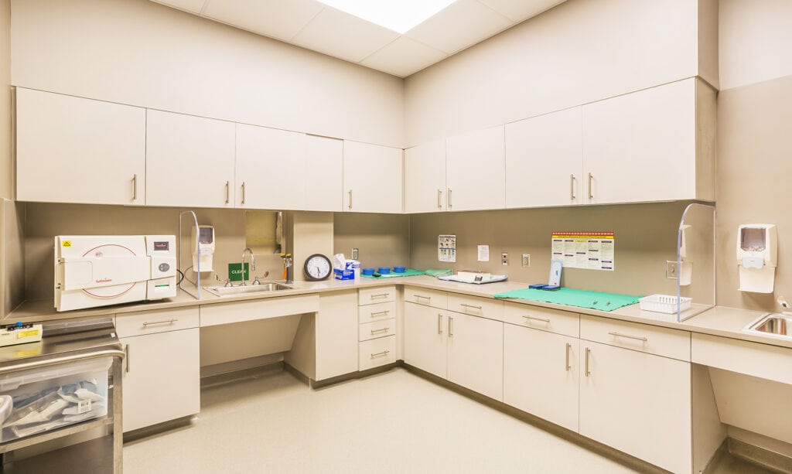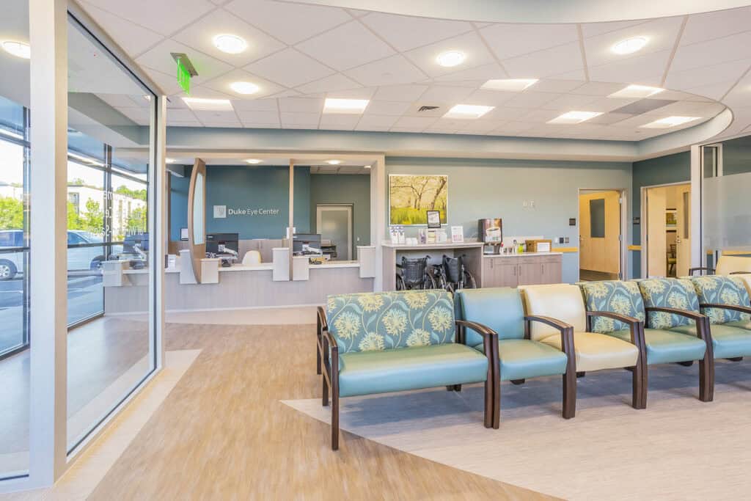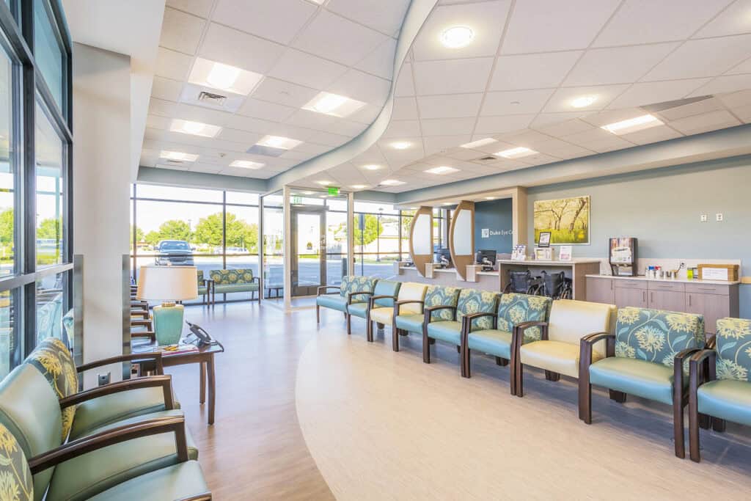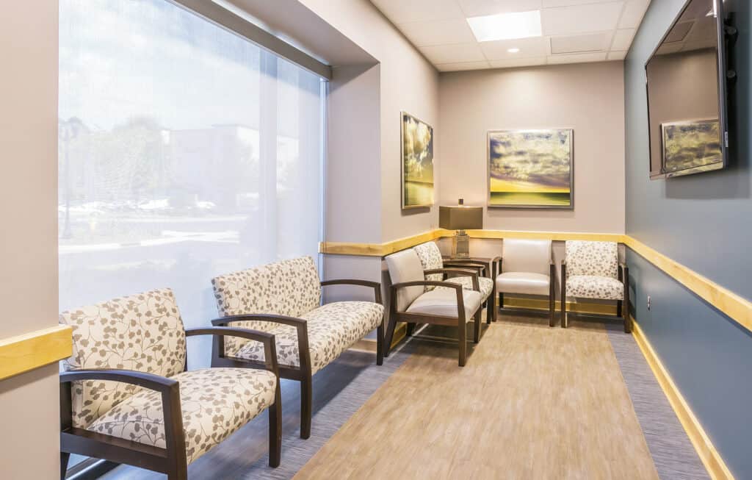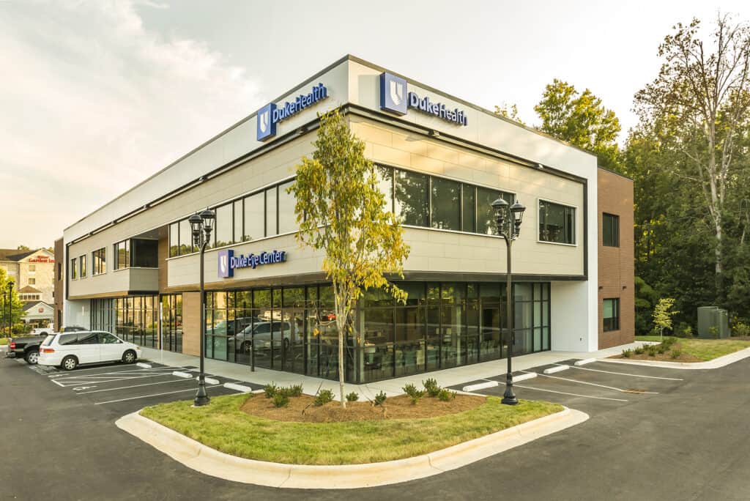Medical Office Building, Office
-
Interior Upfit
Duke Eye Center
Duke Eye is a first-time upfit for the first floor of approximately 10,135 sf for a new eye clinic and about 1,750 sf of administrative space on the second floor. The work includes architectural demolition, electrical, plumbing, HVAC, sprinkler, and fire alarm. Finishes consist of Raco Aluminum door frames, ceiling clouds, and customer casework. Patient rooms have welded vinyl flooring and Acrovyn wall panels.
-
Location
Winston-Salem, NC
-
Owner
PDC
-
Size
11,840 sf
